A tiny house on wheels - I carry everything with me. Effective arrangement of a small mobile home
It is unlikely that many would like to live in a mini-home on wheels permanently. But the number of fans of mini-housing is constantly growing. This is facilitated by the fact that modern small houses are a smart and affordable alternative to other types of budget housing. These cabins offer an alternative standard that reduces the size of space and materials, while improving the quality of life. At the same time, they correspond to the classic purpose, that is, they serve as excellent housing for recreation and travel. This is exactly what the Toy Box, created by designers Frank Henderson and Paul Schultz, turned out to be.

The designers write that the mini-house developed by them “combines modern design compositional shapes with colorful simple materials to express quirky concepts: simplicity, happiness and relaxation. " The Toy Box is made from sustainable materials, with a facade clad in cedar siding and vibrantly colored FIBERGLAS corrugated panels. The walls are filled with thermal insulation material, and thanks to the large glass doors and a large number windows are provided with adequate ventilation and daylight.
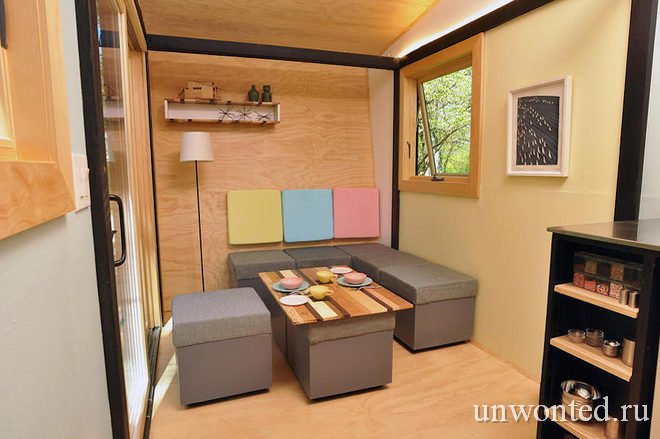
Upholstered cubes are an unusual example of furniture that can transform space. They can serve as storage boxes and seating at the same time, and their combinations make it possible to assemble a dining table, sofa or guest bed. Such measures of minimalism give a sense of space much larger than the actual 13 square meters. Good thermal insulation, warm floors and natural ventilation allow the inhabitants of the mini-house to feel comfortable all year round.
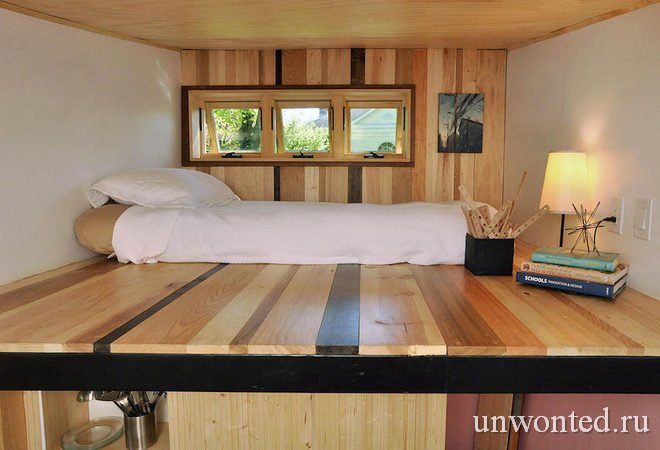
Hidden LED strips and spotlights throughout the house provide good, energy efficient lighting. Water purification filters are located at the base of the house. The wall-mounted worktop saves space and, if necessary, easily transforms into a dining table or provides a comfortable workplace... The loft space under the sloping roof provides ample space for a double bed.
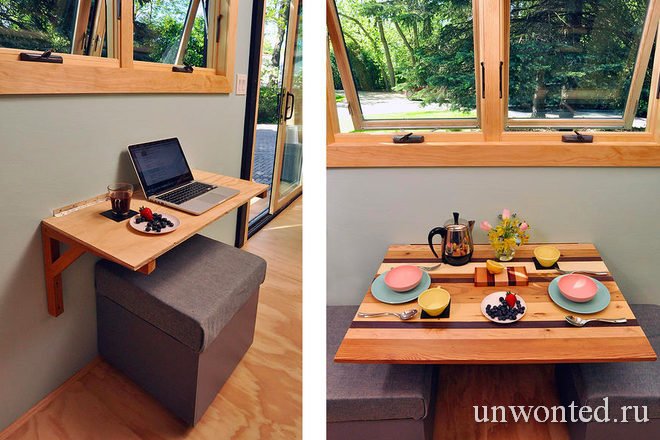
The kitchen of the mini-house deserves special attention. Its space is thought out to the smallest detail, thanks to which, in such a compact design, there was enough space for a sink, hob, toaster, kettle and other household appliances. A small refrigerator is located in the storage system at the bottom, where there is enough space to accommodate another kitchen utensils... A wonderful detail is a shelf-window sill with containers for storing food. A pantry hidden behind a wall provides additional storage space.
The Toybox Home is the name of a mini-home on wheels, invented by American designers. Compact, bright, surprisingly attractive and unusual. Its main feature is that at any time you can move your home wherever you want - if only a car could pass there.
"Living space", if you can apply this concept to an almost toy house - only 13.7 square meters. m., but there is everything that should be in a real house. The dimensions of the structure are 6.1 m long, 2.24 m wide and 3.35 m high.

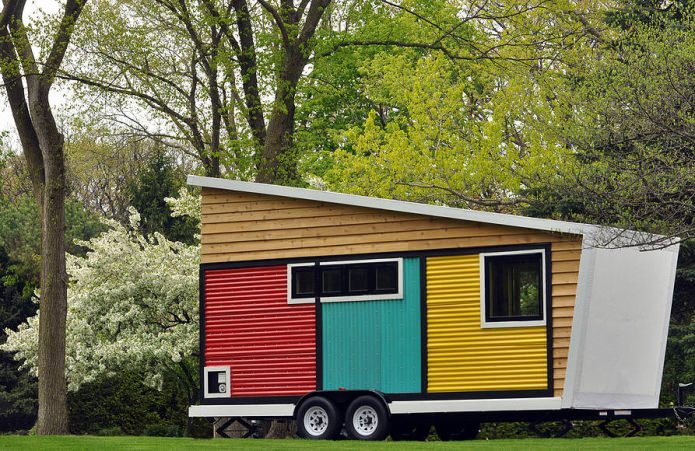
Inside, the mobile home does not look small at all, it is light and quite spacious. The effect of "expanding space" appears due to the use of wide glass doors - the surrounding nature literally merges with the interior of the house.
The house is well insulated, a “warm floor” system is used for heating, natural ventilation is provided. Both in winter and in summer it is cozy and comfortable.
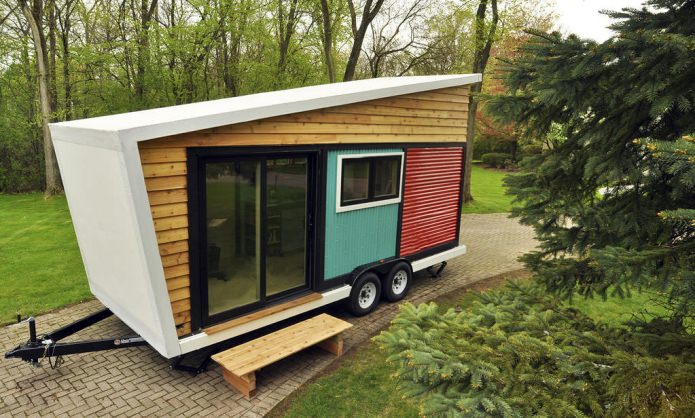
Almost a "toy" in size, the house has everything that a real house should have: there is a living room, a kitchen, a bedroom, a shower, a toilet and even a study!
To provide this functionality, individual pieces of furniture had to take on several tasks at once. So, for example, a corner sofa in a living room consists of individual elements cubic shape. They can be used as seat poufs. In addition, each pouf hides inside the storage space for the little things needed in the household. And at night, the poufs put together will serve as a guest berth.
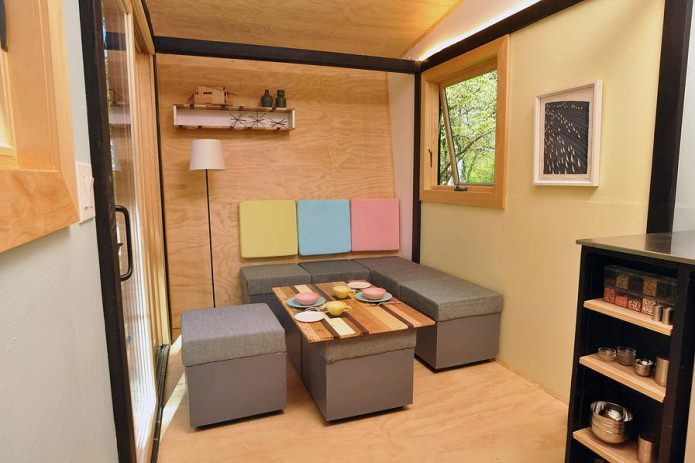
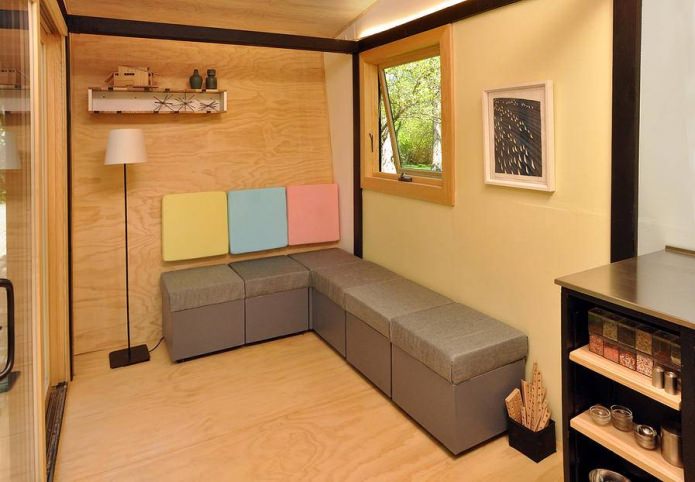
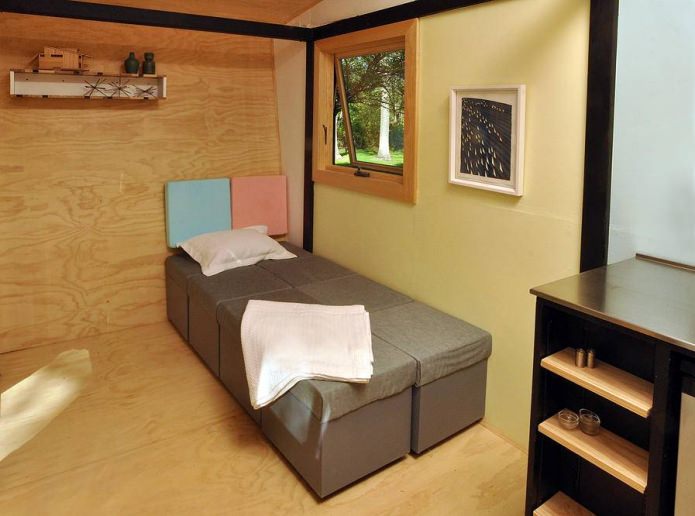
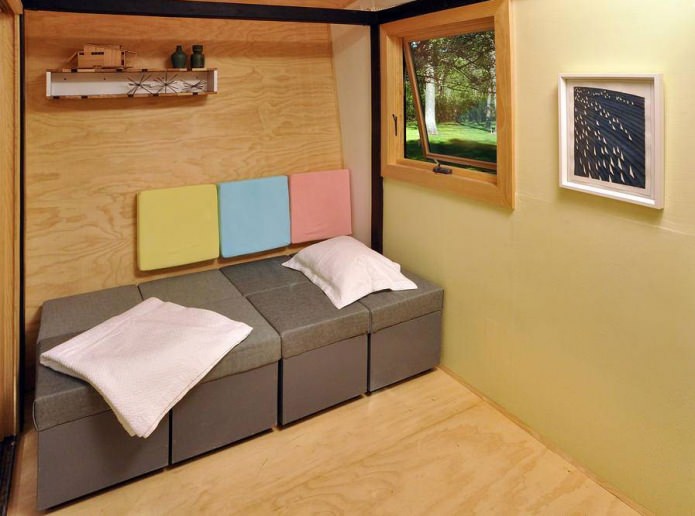
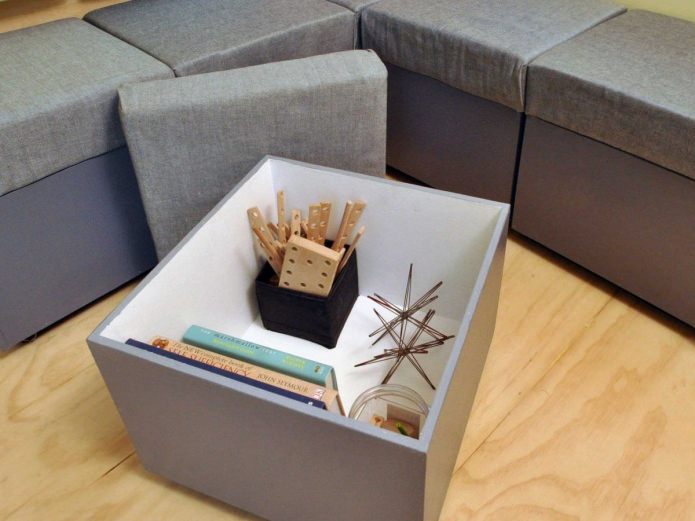
The kitchen in the RV is small but comfortable, with enough space for everything. In addition to the indispensable sink and hob, the hostess has at her disposal a kettle, toaster, and other Appliances, without which it is difficult to imagine the cooking process today. Wall cabinets there is no - the storage system is located under the work surface, there is also a compact refrigerator.
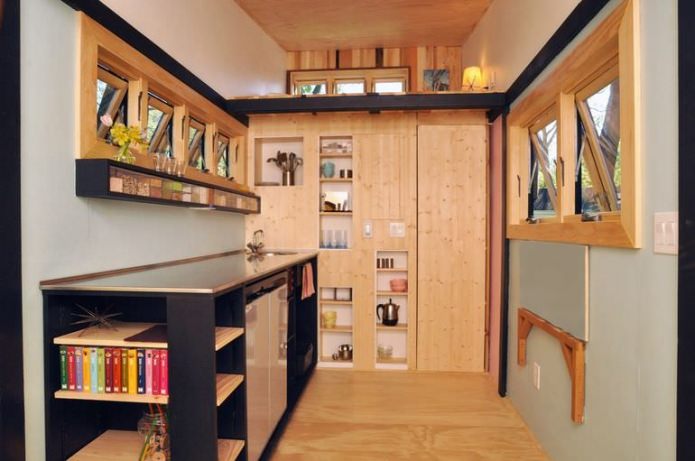
Designers wisely used every available centimeter of available space: for example, the sill of a small window in the upper part of the wall turned into an original shelf - cereals, sugar, salt, pasta are stored there in plastic containers. In addition, there is a pantry in the kitchen - it is hidden behind the wall.
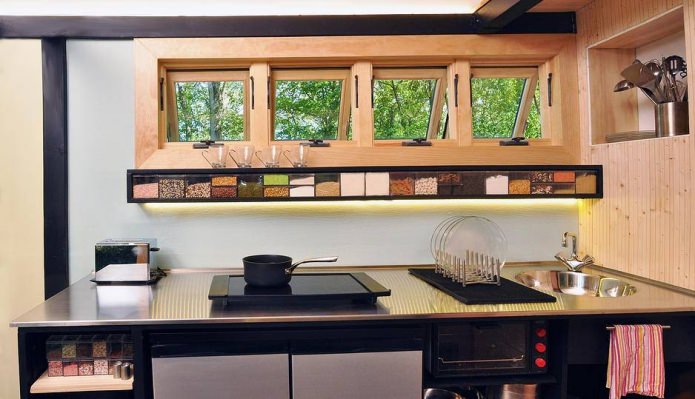
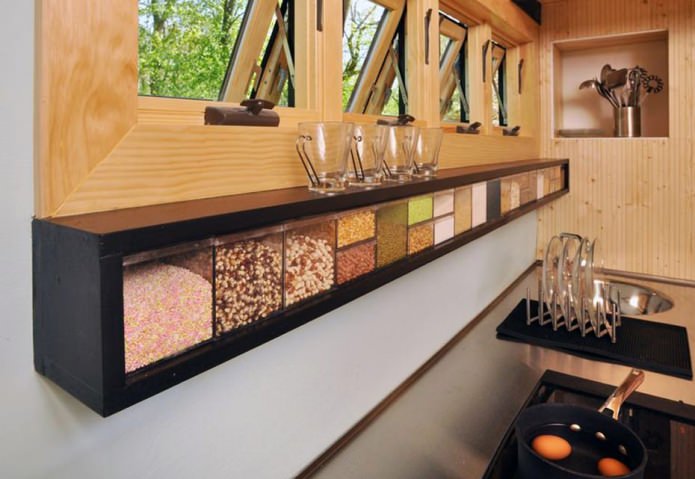
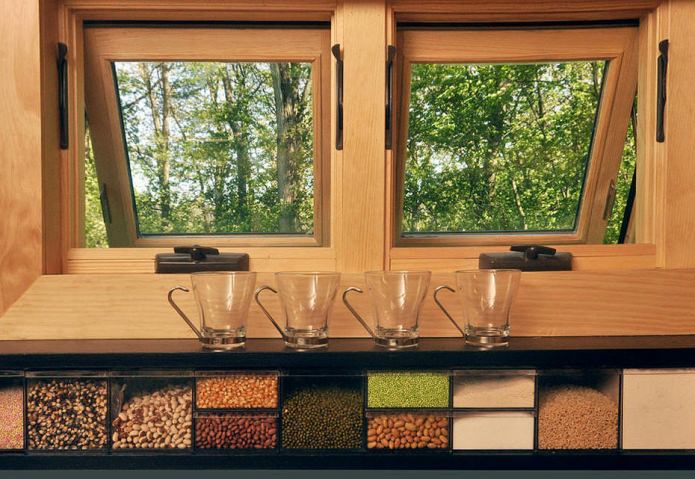
Against working area - big window, and under it is a folding table. You can put poufs around it, and put a large tabletop on the table - you get a dining group where four people can freely fit.
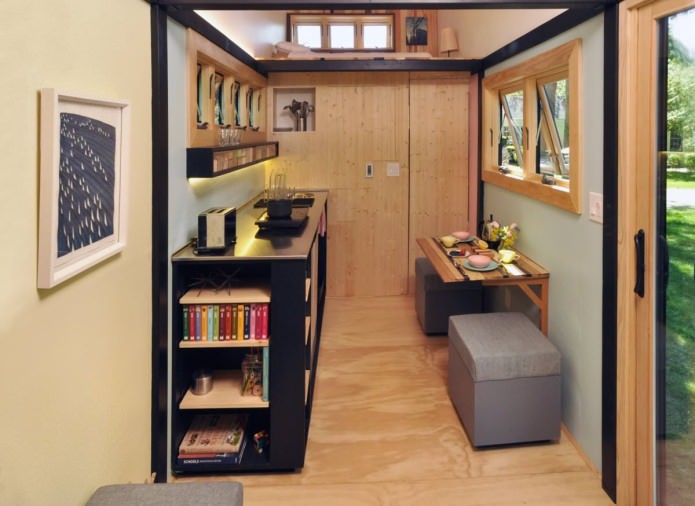
The same table without an additional table top with one ottoman next to it can serve as a small home office for working at a computer.
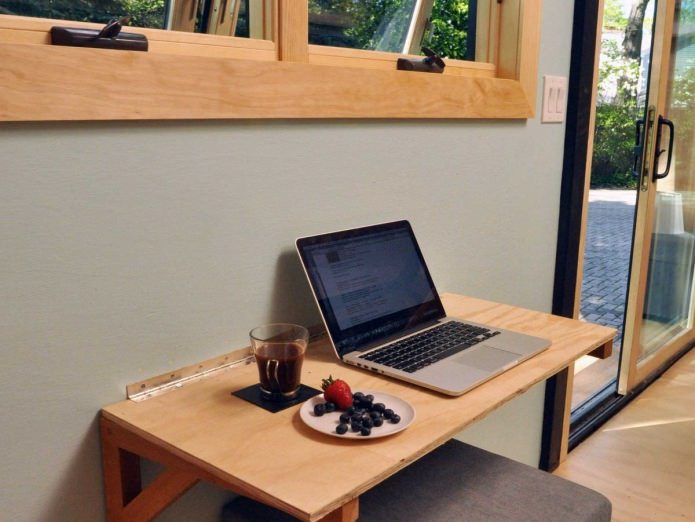
Inside the mobile home there is a real bedroom with a large, comfortable bed. You need to climb to her by a small staircase - on the second floor you can not only spend the night, but also relax during the day reading your favorite book - table lamp will provide comfortable lighting.
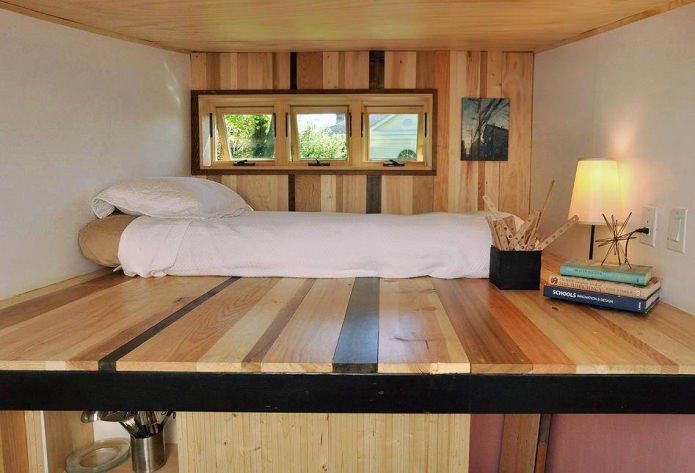

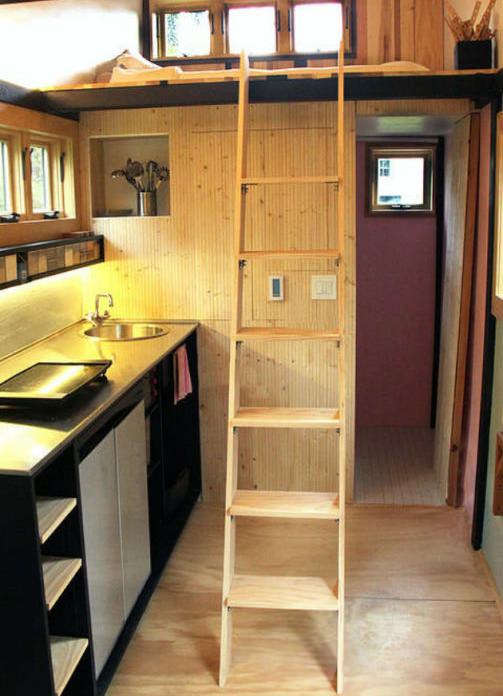
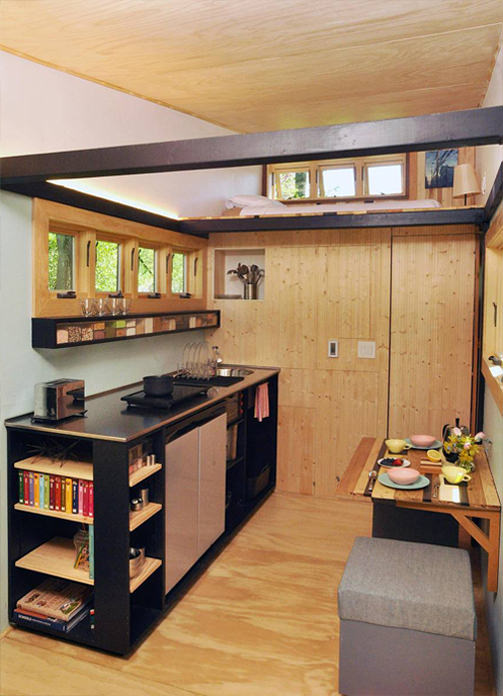
The space under the berth is given over to the bathroom. The small sink has an unusual mixer: water is supplied from a shower head. It can be pulled up and fixed in the bracket for use as a shower. A lightweight plastic curtain protects the room from splashes. The water in this shower is potable and can be used for cooking.
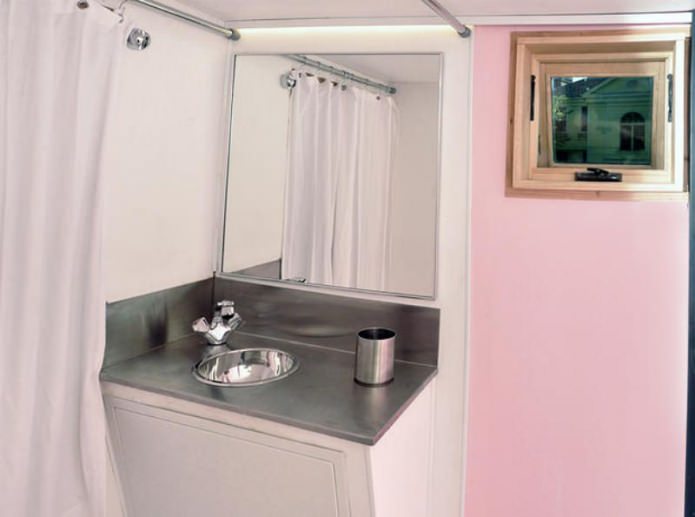

The mini-mobile home is illuminated with LED strips and spotlights... All interior details are made of natural materials and are environmentally friendly. The outside of the house is partially covered with heat-resistant plastic. Bright design the house makes an unforgettable impression, and the interior is striking in its convenience and functionality.
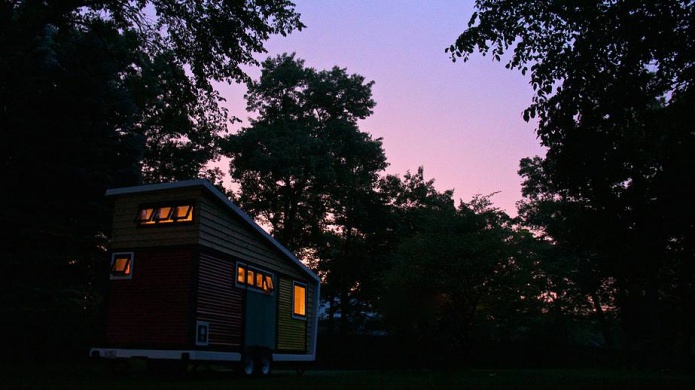
The tiny house lover is called Ethan. He has been living in his tiny house in Vermont for two years now.
I have lived permanently in a tiny mobile home for two years now. And has already experienced a particularly hot summer, stormy winds, rain and two of the coldest winters in recent times on the East Coast. Recently I was visiting my friend Jason for a few days and suddenly realized how used to my daily duties.
So let's go.
What life in a tiny house is like.
7-00 - Rise.
I have no curtains on my bedroom level. I sleep surrounded by windows. And at night I admire the incredible view of the stars. In the morning I usually wake up when the first rays of the sun penetrate through the window at the head of the bed and travel over my face.

7-30 - Coffee and breakfast.
As soon as I wake up, I wrap myself up (the bottom of the tiny house is usually cooler than the top) and start making myself coffee and breakfast. I have a cup of Aeropress coffee and I think it is the most delicious. I enjoy bringing the water to a boil and then slowly pouring hot water into the coffee powder.

8-00 to 12-00 - Work.
After I have a quick meal prepared for myself, I usually turn on my laptop and get to work, sipping coffee. I work for myself, which means I can complete any number of tasks. My main job is, of course, to maintain my website: www.thetinyhouse.net
It involves writing posts like this one. But I also work as a tiny house construction advisor and help people run their websites. I have noticed that when I work in a tiny house, I am more focused than anywhere else.
I don’t know if this lack of obvious things affects this or just the natural light of the house, but I am simply becoming an overproductive person.
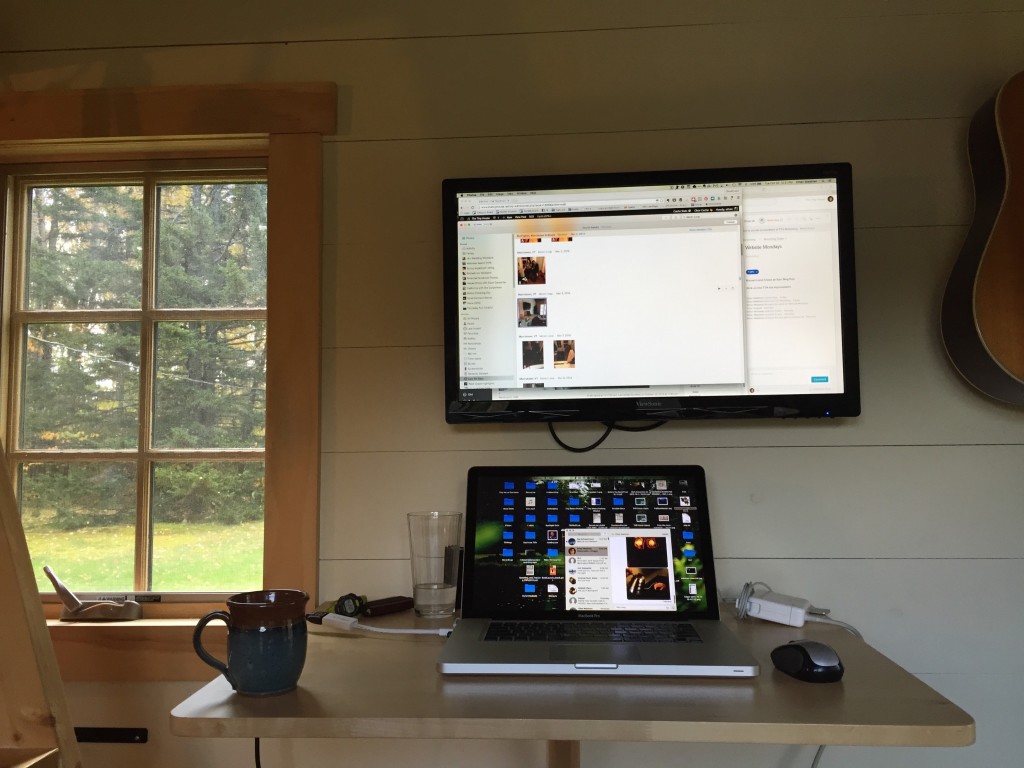
12-00 to evening - Adventure.
If I'm lucky, I'll do whatever I have in mind before lunchtime. Living in a tiny house has reduced my monthly expenses so much that I feel I shouldn't have to force myself to work long hours.
This was, one might say, one of the reasons why I chose to live in a tiny space. Afternoon adventures can mean a variety of very interesting events depending on the season. It could be hiking or cross-country skiing with Ann.

Or a mountain bike ride with a nearby dad.
Or, if I have an important task in a tiny house, I work on it. For example, drill a hole in the wall for a new heater.
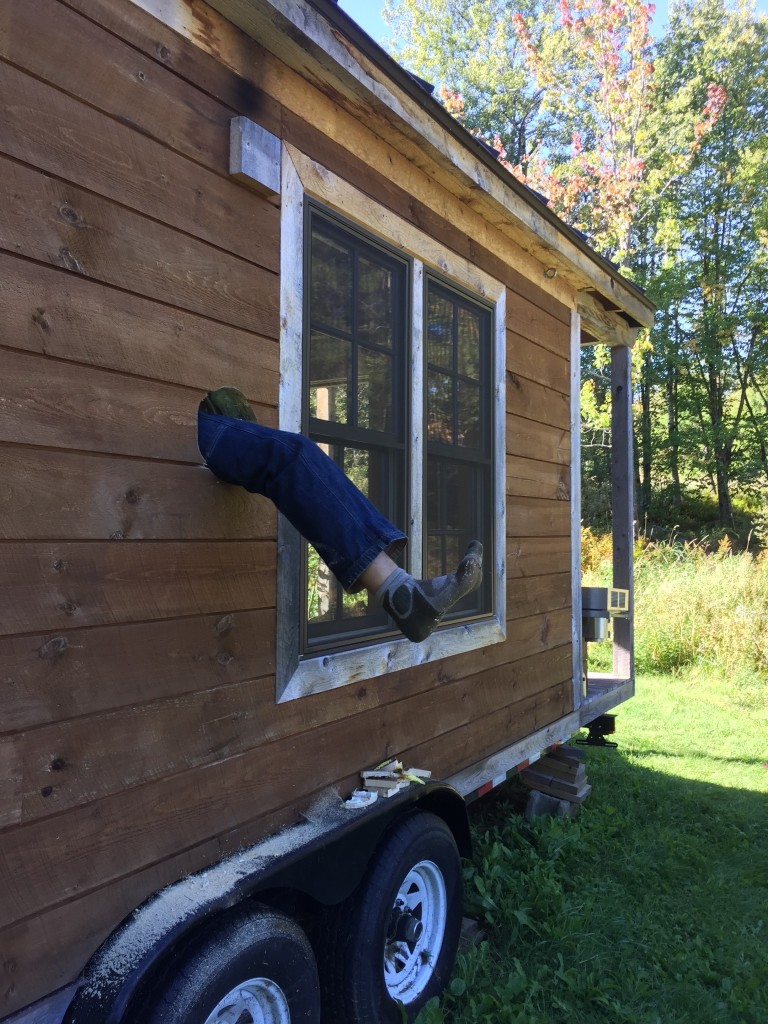
In the end, this is what happened.

Also I threw away my old propane refrigerator and replaced it with electric model... This allowed me to seal up two vents in the wall and insulate them, so it became easier for the tiny house to warm up.
Or simply wash and hang the laundry outside to dry.

Other jobs may happen in the second half of the day. I have shown you just a few of them. The tiny house is alive and full of surprises.
From 18-00 to bedtime.
Don't assume that a small kitchen cannot produce all kinds of epic dishes. When I was planning my secret house, the kitchen was one of the main components of the whole design.
I really love to cook and I believe that the kitchen is the main element in making the home feel right at home.

I also cook outside.
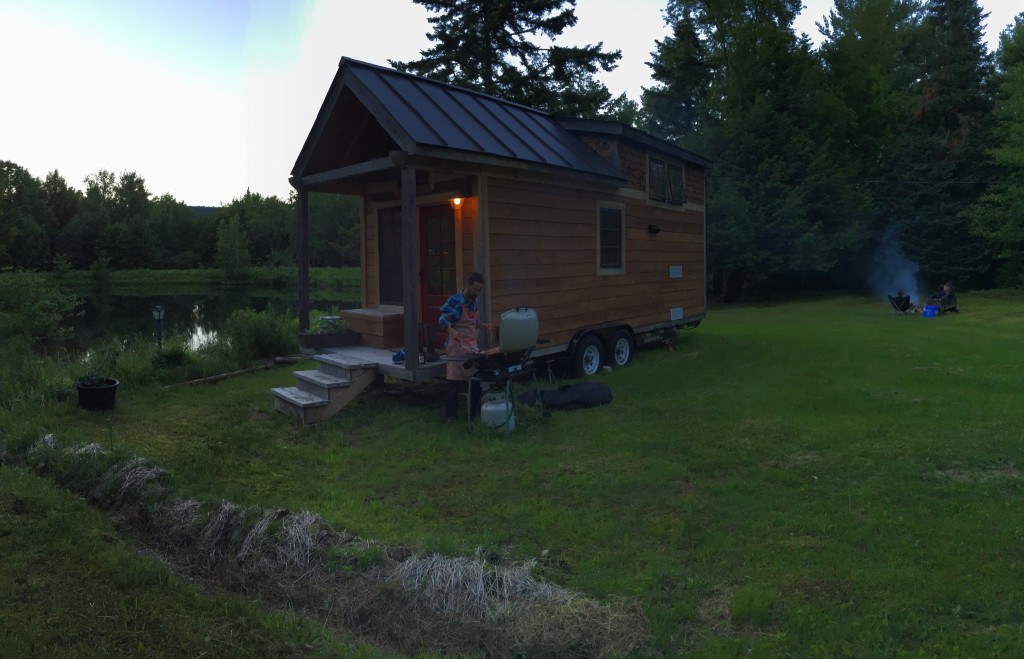
After lunch, if I'm lucky, I just relax with a book or watch something interesting on TV.

Of course, the downside is that work is always right there and it's not always easy to start doing it after eating.
Weekly tiny "tasks".
- Compost change.
There are two types of compost in the house. I collect food waste in a metal container in the kitchen. These can be leftover meat, fat, paper towels. All of these elements are composted in the backyard heap. Another source of compost for me is the compost toilet. For the compost toilet, we use sawdust from a local woodworking company.

I try to remove compost from these sources at the same time. I pour the contents of the kitchen waste bucket into my humanure toilet, if there is room, and bring out the 18-liter bucket along with the Mason jug filled with warm water with soap, and pour it into a homemade compost bin.

We use a system consisting of two bunkers. While one compost in one of the bunkers is being processed, the other is being actively filled.
The process is very simple. I fold back the hay that I cover the bunker with and cut off the top layer with a pitchfork. I pour the whole bucket there, then fill it with soapy water from a jug and mix it using a small brush, specially fixed for such purposes, near the bunker. Then I add more hay on top and fill the empty bucket на with sawdust and put it back in the house.
- Checking propane cylinders.
Thanks to propane gas, the house is warm, food is cooked, hot water so it is very important that they are always full. It is especially important that the gas does not run out in winter, since the water heater automatically turns on for 10-15 seconds when its sensor indicates that it has become too cold in the copper pipes. Thus, it prevents water from freezing in them. Needless to say, I don't like it when the gas runs out.
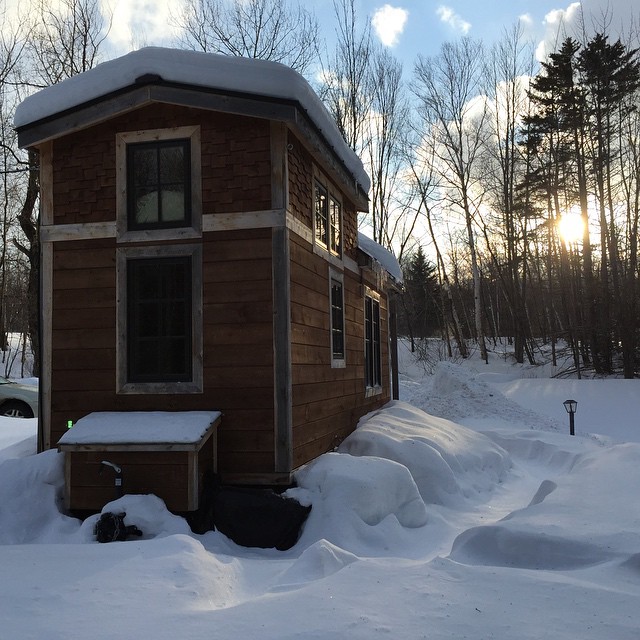
A propane locker is located outside one of the walls of the house. It contains two 9-liter propane tanks connected by a changeover valve and regulator. The valve automatically switches from the first cylinder to the second when the first runs out of gas, without any interruptions in operation.
When this happens, the dial switches from green to red, warning me that one of the tanks is empty.
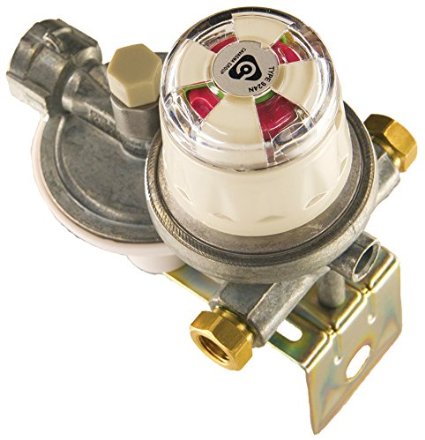
There are several companies nearby that fill gas cylinders. I plan to increase my cylinder capacity to 18 liters for the winter to reduce the frequency of emptying and filling.
Tiny house lifestyle.
I want to say that the life of different lovers of tiny houses is very different depending on the reasons why a person chose to live in a tiny space.
In addition to the obvious differences in climate and location, tiny houses provide the ability to live the way you want (this is called “life design”).
Some tiny house lovers have chosen to travel all over the country with their home, taking incredible videos and amazing photos. Others prefer to live off the grid and as simple as possible. Jen and Dan built their house for just $ 13,000. It is 100 percent solar powered, and they chose not to install plumbing.
My lifestyle in a tiny house does not involve frequent movement. But I always know that I can transport it at any time, if necessary. And this, I think, is one of the advantages of this lifestyle. I love living in a tiny house. What will your life be like in a secret house?
Cozy, fully equipped and miniature. In the nomination "the most little house on wheels ", the design called" Bufalino ", created by a design engineer from Germany, Cornelius Comanns, wins.
The Bufalino can accommodate one person, or two incomplete people, ready to sleep in an embrace on a narrow bed. The sleeping bed is foldable for the sake of saving space. The miniature house has a workplace where you can study, for example, with a laptop. There is also a kitchen equipped with a stove, refrigerator, water tank, sink. The ability to wash is not provided, but there is a place for storing things - there are seven closed container shelves, well fixed so that nothing wakes up and does not fall off during the ride.
Cornelius Comanns even invented a clothes dryer. In the parking lot, with the rear window-door open, you can hang clothes on the clothesline. It is not known whether it is worth putting locks on the door in this house, because hardly anyone would think of robbing it.

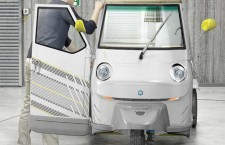
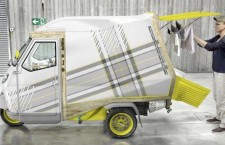
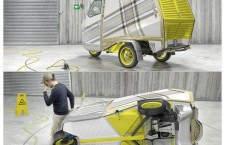

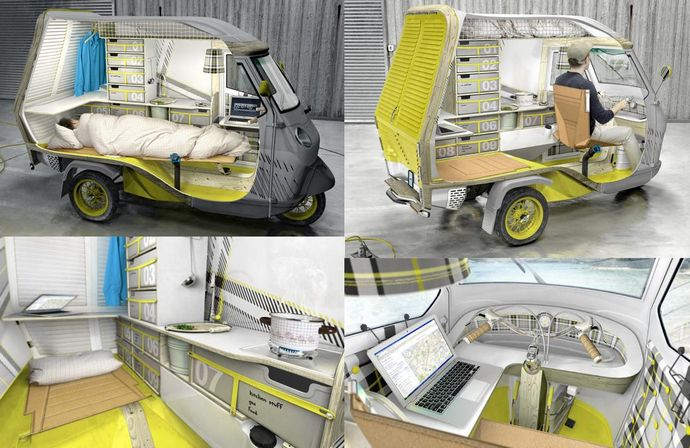
« I wanted to give people the opportunity to travel around the country in comfort. With Bufalino, you can spontaneously get ready to go, knowing that everything you need is already in your mobile home", - the engineer shared his opinion.
The base of the miniature RV is the Piaggio APE 50. Its three-wheeled design with a sturdy frame is characterized by high flotation and economical fuel consumption.
Bufalino is the smallest, but not the smallest a budget option mobile homes. In this nomination, the record was set by a structure called Off-Grid. On our site there is.
This extraordinary country van belongs to the talented designer and decorator Vina Lustado, who independently designed and designed this stunning structure.
The miniature house has a total area of 13 square meters and a laconic layout with a guest salon, kitchen, bedroom and bathroom, which allows the owner of the building to easily host guests, enjoy calm rest and a serene pastime in the company of friends and relatives.
The designer Vina Lustado has been designing cottages and commercial buildings for over 2 years. She loves the style of minimalism and simplicity, so she tried to use them in her suburban housing. With the help of talented craftsmen from the engineering agency Sol Haus Design, she built a magnificent dream House, which is located on a trailer, which makes it easy to transport and transport it.
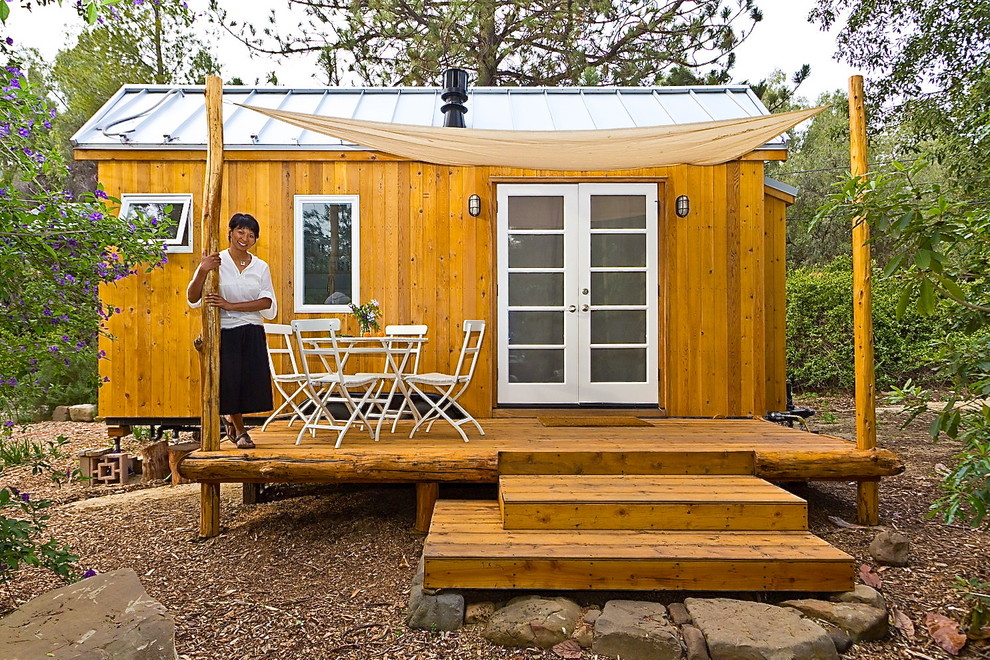
The building has a miniature size, which attracts close attention and interest of local residents. The facade of the building was faced with light textured wood, which gave its appearance an incredible charm and warmth.
It is equipped with solar panels that convert ultraviolet radiation into electricity, which the owners use to illuminate their small apartments. A propane tank is used by a married couple to heat the facility and prepare food.
There is a small terrace in front of the house. It was crafted with textured wood that blends perfectly with the exterior of the mansion. Three steps lead to the veranda, while a thin fabric awning protects it from the dazzling afternoon sunshine.
For house facade decor the craftsmen used laconic window openings with snow-white frames and French glass doors, which allow filling the interior space with dazzling radiance and natural warmth.
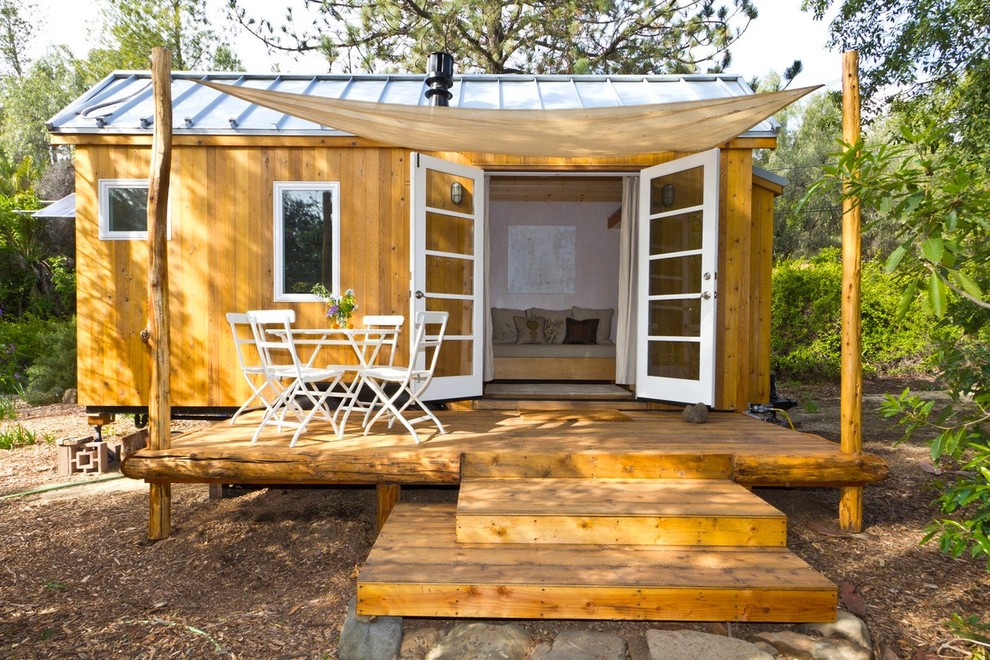
A path leads from the house through the forest to a hut, inside of which there is a toilet connected to a septic system. The terrace was equipped with an excellent furniture set: a folding table and snow-white chairs, which enable the owners and their friends to enjoy their meal and rest in the fresh air, surrounded by amazing trees and shrubs.

The interior decoration is designed in an aesthetically attractive and laconic style with a predominance of a light shade palette that visually expands the space, and natural finishing materials that fill the atmosphere of the apartment with warmth and incredible coziness.
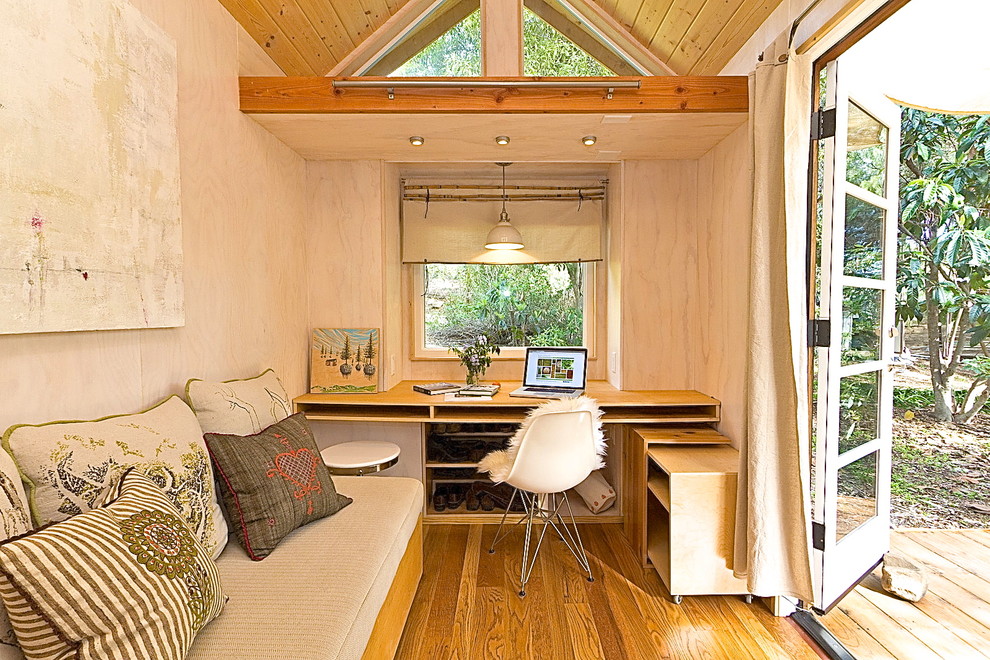
Wall decoration made of wood panels with an expressive texture. They are perfectly combined with magnificent oak parquet flooring, and also give lightness and conciseness to the decoration.
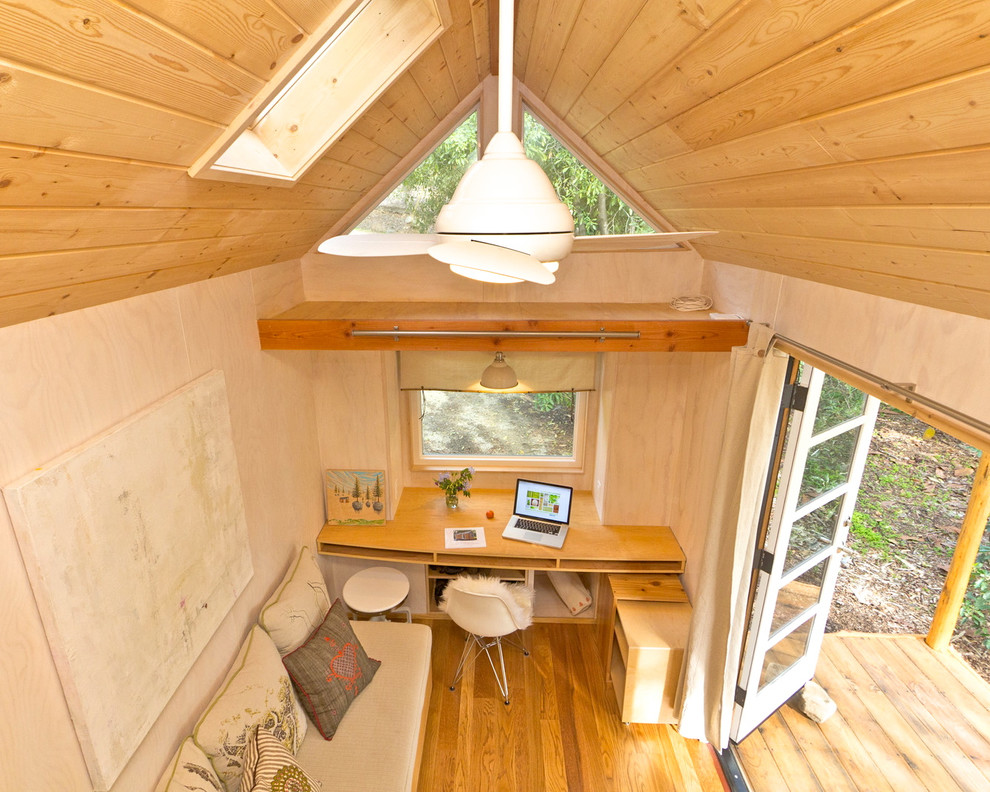
Equips the guest salon with a comfortable sofa without a backrest and armrests. It has a roomy storage niche for clothes and bedding and is upholstered with stunning linen. The set is decorated with incomparable decorative pillows with a unique ornament. In the distance, a miniature workstation was set up by the window.
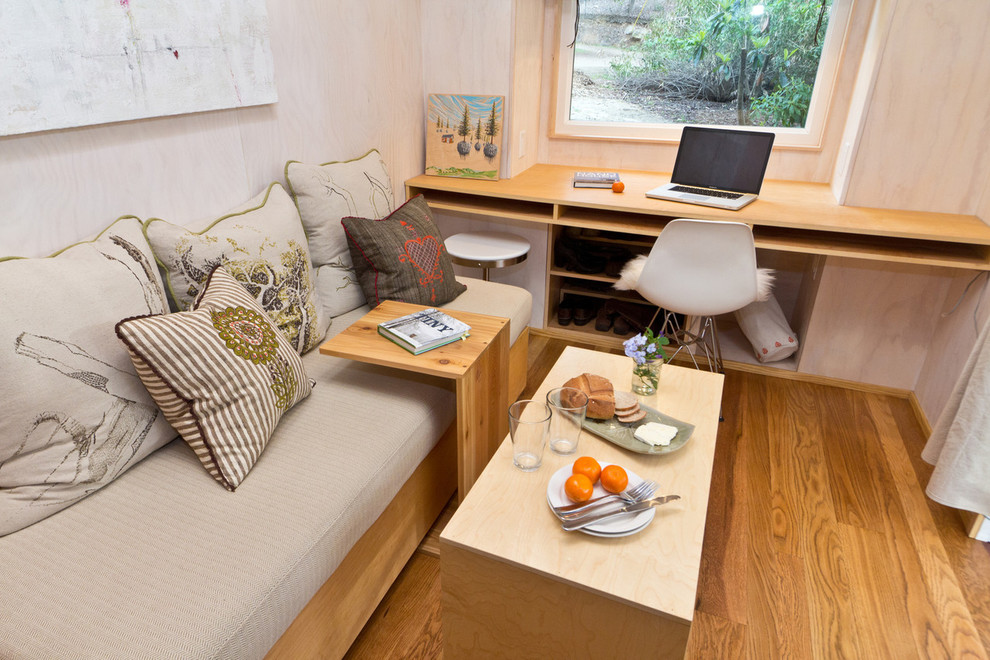
To heat the building, an amazing fireplace with an exquisite shape and rich agate design was selected. Due to its bright and creative appearance, it becomes the epicenter of attention in the apartment.

The kitchen area has been equipped with an original and unusual furniture from the IKEA brand. To the right of the sink is a miniature pantry and refrigerator. At the same time, laconic open shelves frame panoramic window... A tall double wardrobe is used to store clothes and toilet items for family members.

On the opposite side was equipped hob and an oven. An elongated window decorates this area, allowing the hostess to enjoy the breathtaking natural environment while preparing dishes.

A staircase leads to a bedroom located in the attic.
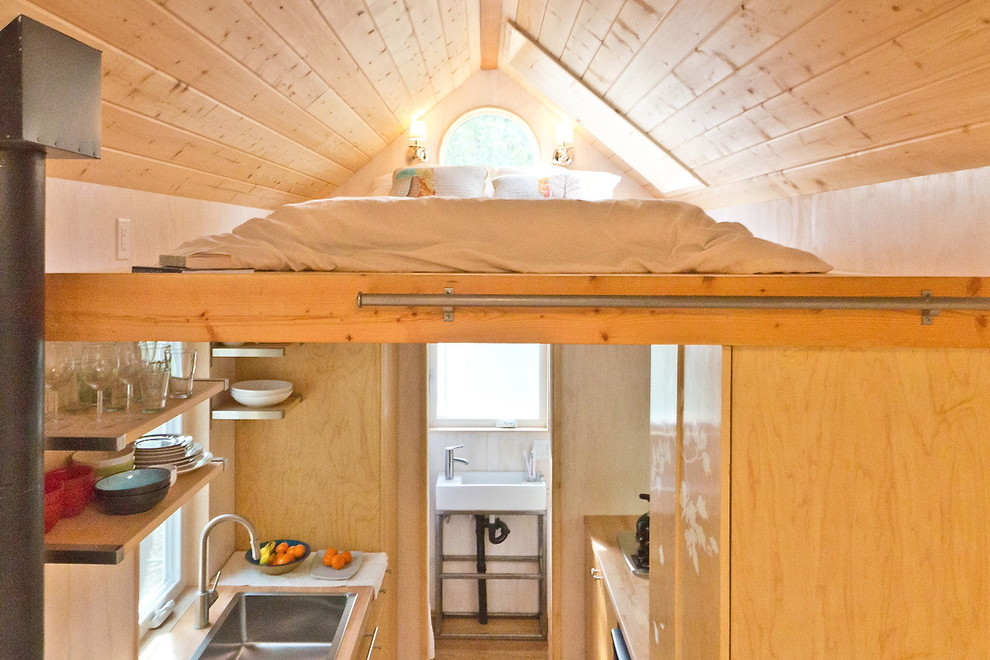
This cozy corner was decorated with several attic window openings of various shapes, allowing the owners to admire the starry sky or the sunrise when they fall asleep or wake up.
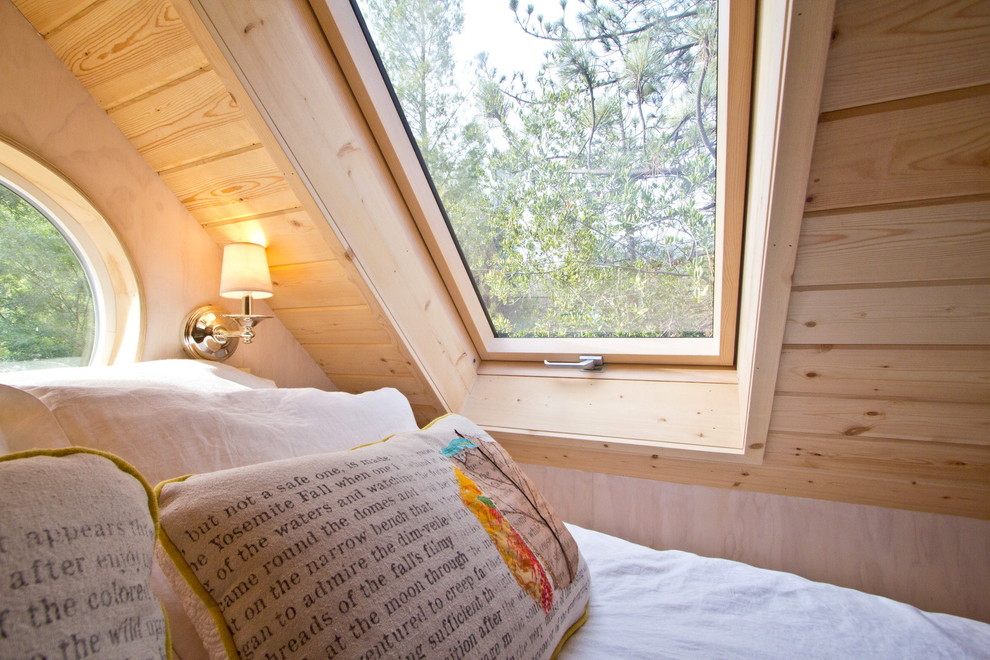
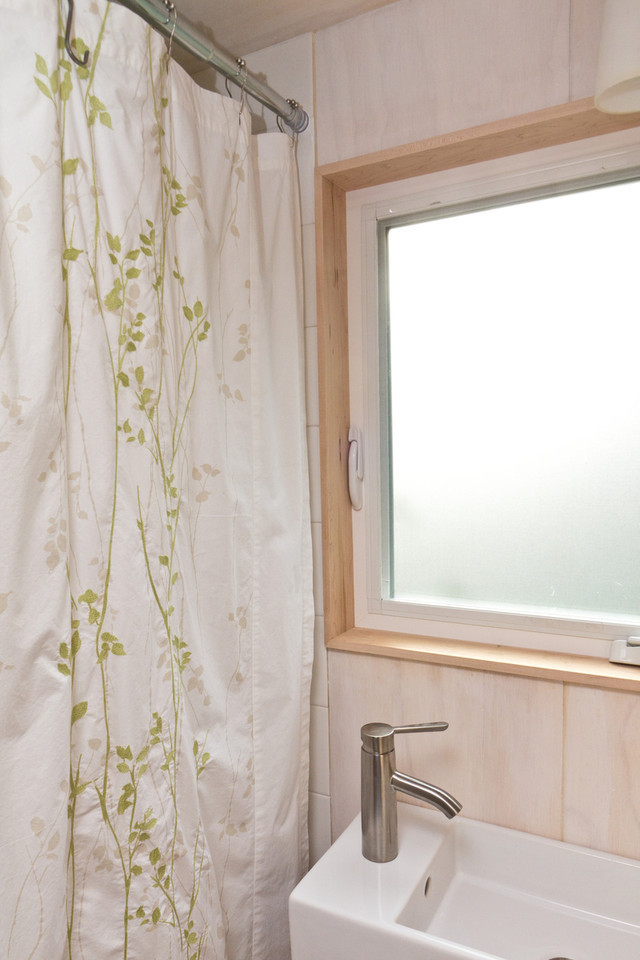
Interesting house project by Sol Haus Design in Ojai, California, it is a fantastic masterpiece.
A delightful conceptual idea, amazing mobility and ease of movement of the building, functional layout of a small-sized housing, cozy decoration and abundance natural materials in the decoration draw close attention and interest of the public to it.